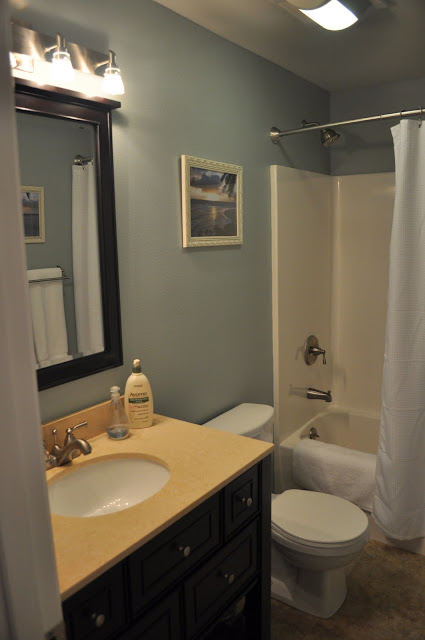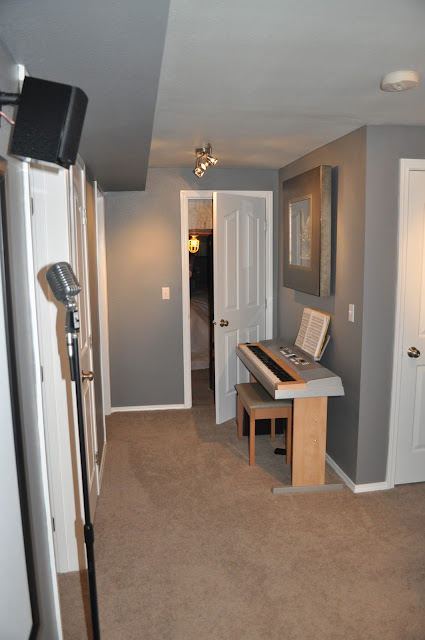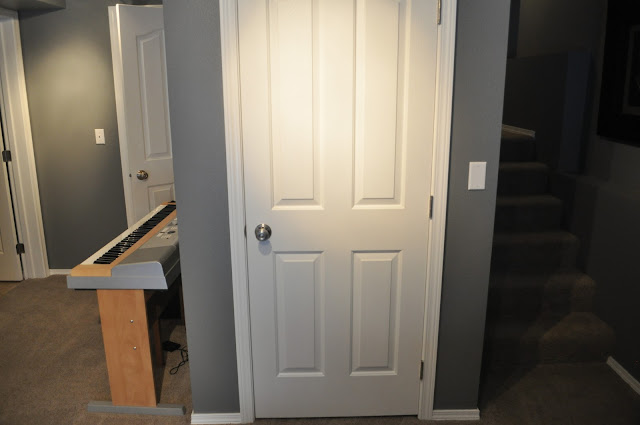From the second level, basement door is in the middle:
Entering the Theatre:
With the curtains drawn:
- walk out basement into backyard
View from couch:
- screen not permanently mounted
- HDMI and outlet behind screen to mount hi-def TV
- all speaker wiring is inside wall (blank outlet cover for center speaker on ground if wanted)
Projector Hookups:
- HDMI and power outlets mounted on ceiling
Subwoofer ready:
- In wall: subwoofer cord and outlet in corner of room
Alternate view of room + hallway to bath and crawl-space:
Component/Games/Storage Closet:
- note blank outlet cover for additional wanted speakers; also found on opposite wall near sliding door
Open door:
Additional view of component shelving:
- custom shelving for components pulled away from back wall to allow for ventilation and cooling
- 7.1 built in surround sound; all wiring leads to these component shelves
Linen Closet:
- found between guest bedroom and full bath 3
Hallway view from Full Bath 3:
- door on left is to crawl-space
Alternate view of hallway:
- door straight ahead is to crawl-space
View back up the stairs:













































